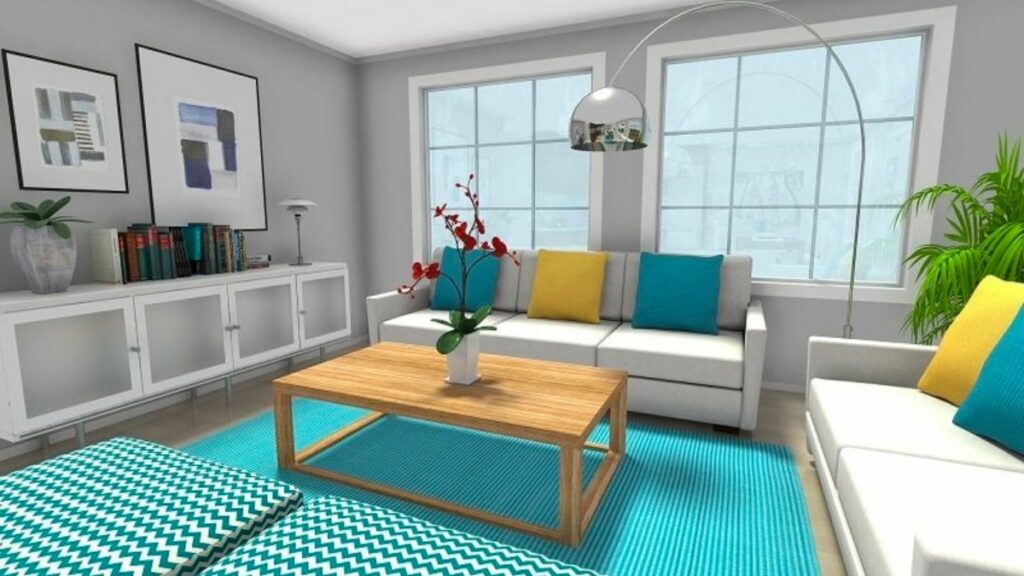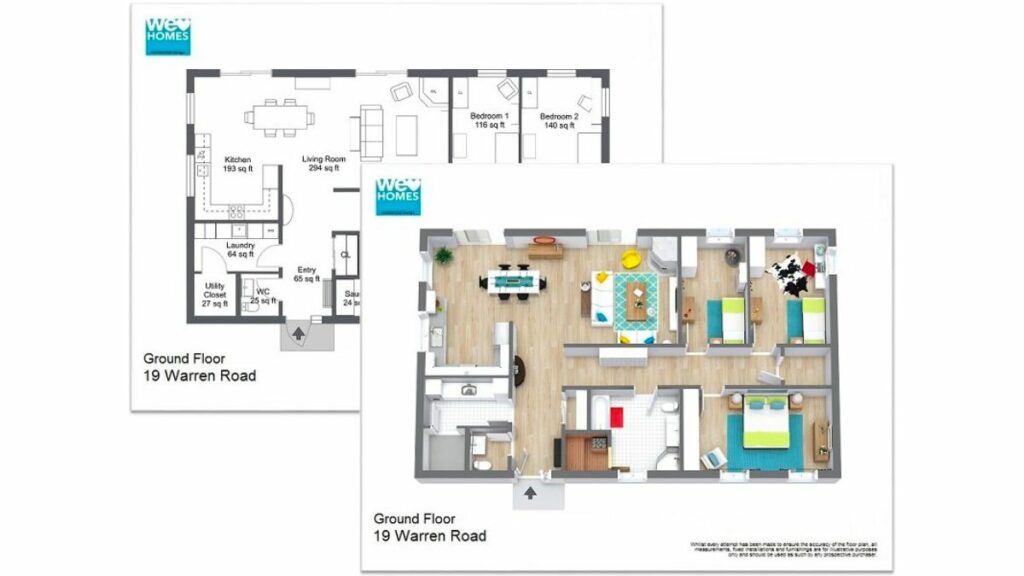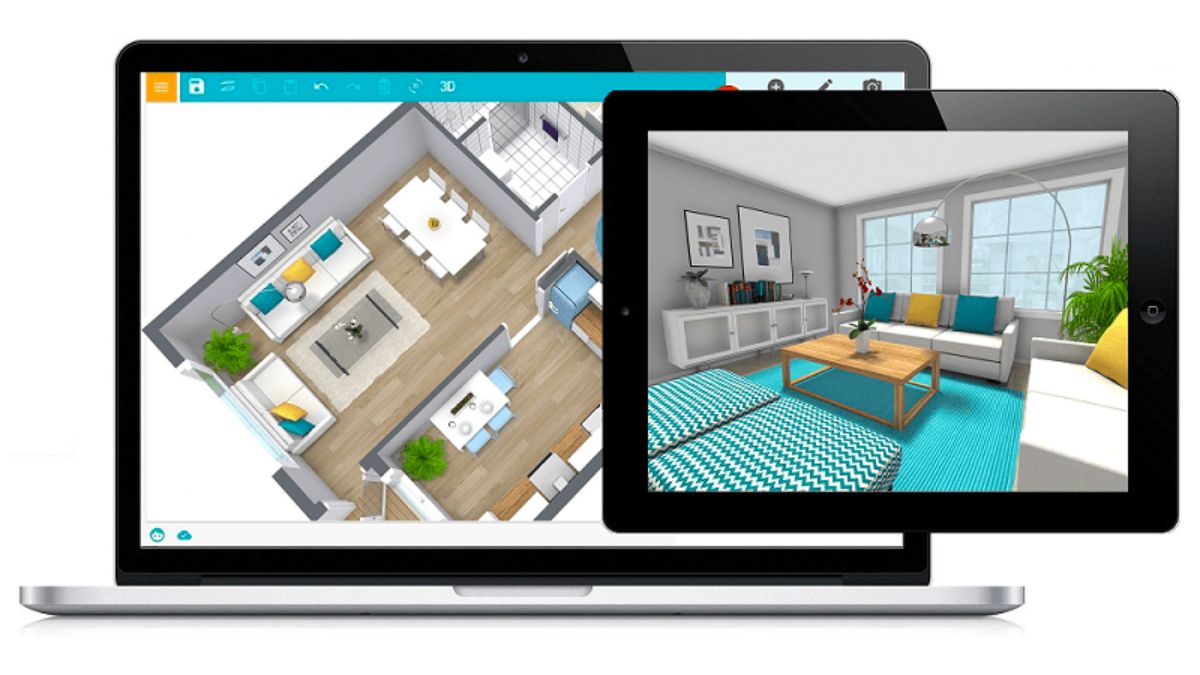What is RoomSketcher App
RoomSketcher is a free, easy-to-use, and easy-to-customize app for creating floor plans and drawing interior designs. Whether you’re building a new home or remodeling an existing one, RoomSketcher can help you create a 3D model and generate a single, 800 x 600 image. With its simple, drag-and-drop interface, RoomSketcher makes creating and editing floor plans a breeze.
Create floor plans
RoomSketcher is a free floor plan app that is compatible with Windows, iOS, and Android devices. This app allows you to create 2D and 3D floor plans in no time. You can even edit them and share them with your friends.
One of the features of RoomSketcher is the Live 3D Floor Plans. This interactive feature lets you view your property from anywhere. The Live 3D Floor Plans are a great way to see how a particular property will look in real life.
Another great feature is the ability to add furniture. Using the Replace Materials feature, you can customize the look of your floor plan. Aside from adding furniture, you can also change the material of your walls.
With the Premium Project option, you can upgrade your plan to include additional features. These include adding important measurements, adding custom text, and having access to a large product library.
Other options include adding a logo to your plan, and using a variety of color and texture options. This will help your plan stand out in your marketing materials.
RoomSketcher is also a great tool for student presentations. It makes it easy to design professional 2D floor plans.
If you’re looking to sell a house, you can use these plans to show prospective buyers the layout of your home. Unlike traditional floor plans, these plans give a more accurate representation of your property. And because they’re available online, you can access them from anywhere.
As a bonus, the Floor Plan App comes with a built-in camera tool. So you can take pictures of your floor plans and then place them on top of each other for an interesting effect.
The Floor Plan Software also offers a large product library. You can choose from a variety of file formats and customize your plans. Whether you’re creating a floor plan for your home, office, or building portfolio, you can customize it to fit your needs.
For an added measure of style, you can use custom background colors to make your floor plan stand out. Transparent backgrounds make your plans perfect for marketing materials.
Create a 3D model
For those looking to design a floor plan, the RoomSketcher app is a great tool. It is easy to use and has a wide range of features. In addition to letting you design a floor plan, it can create stunning 3D images of your design.
The RoomSketcher App is available for both iOS and Android devices. It offers thousands of furniture and objects. You can also choose from a wide variety of finishes and colors. Once you have created your project, you can save it to a folder and share it with others. This is a very helpful feature for professionals who need to show the layout of their designs.
While the RoomSketcher App is free, there are some premium features that can help you make your home designs even more impressive. These features are ideal for real estate agents or architects. They will make your floor plans more realistic and will save you money.
For a fee, you can buy the RoomSketcher Pro subscription. With the Pro subscription, you can create impressive 2D site plans as well as landscape designs. And with the Live 3D feature, you can view your floor plans in real time. Whether you are trying to sell a house or just want to get a better idea of the space, you can use this feature to take a virtual tour of the property.
With the Floorplanner app, you can easily create a floor plan using exact measurements. This allows you to add windows, doors, and other items. You can also share the floor plan online or with other people. By doing so, you will increase your chances of selling your property.
Home Designer is another app that can help you design your dream home. It is intuitive, easy to use, and offers a wide variety of furniture and decor.
One of the most important things to consider when choosing an app for home planning is to make sure that the support team is solid. A good support team will help you avoid costly mistakes and improve your estimates.
Calculate best fit width and depth

The RoomSketcher app on Android and iOS is one of the most exciting and useful apps you’ll ever use. Aside from allowing you to create floor plans for your home, the app also gives you the chance to make the most of your living room or bedroom space by showcasing your favorite furniture and other decor in 3D. Its impressive list of features includes a built-in catalog of fixtures, furnishings, and other decor, along with a plethora of free and premium add-ons.
The RoomSketcher app is not for the faint of heart, though. Having administrative permission to access the app’s features is a must, and you can’t just download and play. Thankfully, you can get an emulator for your PC or Mac to make your life that much easier. This allows you to enjoy all of the benefits of the App, without all of the hassles.
There are several ways to measure and calculate the most important of all, the width and depth of your new bedroom or living room. These include taking a photo of your current decor, measuring the room’s dimensions, or using a building software.
The RoomSketcher app makes it simple to create floor plans, and the best part is that it’s free. You don’t have to spend a dime for premium features, like the ability to upload and share your designs with friends, family, and coworkers. In fact, you’ll find that the features are so well-suited for your specific needs, you’ll wonder why you ever considered using a different app.
Although the RoomSketcher app is a great way to create and visualize your own dream home, it’s not meant for high-volume usage. Besides, the App’s interface is best for beginners. The other aforementioned benefits of this App include its ability to draw from a list of thousands of predefined objects. Some of them are even customizable, such as the ones you see in Ikea Billy bookcases.
The roomSketcher App is just one of many mobile design and construction tools that are available today. To learn more about the best mobile tools to suit your specific needs, talk to a real estate expert.
Generate a single 800 x 600 image

RoomSketcher is a 3D rendering application that allows users to create floor plans and save them as photos. It has two different versions, one that is free and another that require a subscription. The free version includes a limited amount of features, but the premium version is ideal for real estate professionals. Using this app, you can see how potential buyers will perceive your property.
The free version is designed for people who want to make a few mockups of their home design and don’t need to make a high volume of designs. However, you can also use the software to create professional-looking floor plans. Aside from the design functionality, you can also use the app to annotate objects or make measurements.
RoomSketcher has a unique feature, as it is able to create panoramic 360-degree images. This allows you to visualize the layout of your rooms as if you were standing in them. Whether you’re looking to sell your home or want to redecorate, you’ll be able to use these images to sell your property.
In addition to its free features, RoomSketcher offers a premium version, known as the VIP. With this option, you get access to a pre-filled account with credits. You can then use these credits to make your own projects and create 3D photos. All of your projects will be uploaded to the cloud, and you can view them from any device. Moreover, with the premium version, you’ll be able to add a number of extras to your projects.
For instance, you’ll be able to add your own custom textures to the floor plans. Furthermore, you’ll be able to use your own colors and even your company’s logo. These features will not only help you create an appealing image of your home but will also help you save a lot of time.
Another premium feature is the ability to create and share Live 3D Floor Plans. You can enable this feature for individual projects, or for all your projects. By doing so, your customers will be able to see how your ideas are turning out, and you’ll be able to build your business in no time.
The Benefits of the RoomSketcher App
RoomSketcher is an app that provides you with a variety of benefits. These include advanced measurement wizards, the capability to create floor plans and add aesthetic elements, and the option to share projects with friends and clients.
Share project link with friends, family, or clients
The RoomSketcher app allows users to create stunning 3D walkthroughs of properties. You can upload blueprints and take pictures, add windows and furniture, and much more. After you’re finished, you can share your project with anyone.
RoomSketcher is an easy-to-use tool that enables individuals and professionals to design beautiful floor plans. Users can work with the app online or offline. Depending on the device, you can start from scratch or import a blueprint. Once you’re done, you can edit the plan, upload photos, and even add doors and stairs.
To get started, you’ll need an account. There are two types: free and pro. Both allow you to create projects, but the free version does not include premium features.
Calculate the total area of a project
When it comes to calculating the total area of a floor plan, there are several ways to go about it. Luckily, a variety of programs have made the process a breeze. These include CAD software, specialized floor plan services, and the usual suspects. Each program boasts a suite of easy to use tools for drawing a basic layout.
The best part? You can use it on your desktop or mobile device. It even lets you order a professional floor plan. Those are just the basics, however. There is also a service allowing you to download your floor plans to your favorite vector graphics editor. Lastly, there’s a free version for those who aren’t quite ready to fork over the cash.
Take the floor plan from Matterport and edit it yourself
RoomSketcher is a web-based application that allows you to create and edit floor plans. It’s a great tool to use when remodeling or planning a new home. You can also use it to improve the listing of your current property by making customized floor plans.
RoomSketcher is easy to use. It’s also a good choice for real estate agents. The app’s interactive features let you show your work in 3D. This lets buyers get a better feel for your home.
Floor plans are useful to sellers and buyers. They help make purchasing decisions quicker. Having a robust listing is especially important right now, with the market getting more competitive.
Compatible with Windows and Mac OS
A PC and Mac are two very different animals. They each run different operating systems, which means that a file that’s compatible on one won’t necessarily be compatible on the other. Luckily, there are a few things you can do to make the transition easier. While there will always be some degree of incompatibility, a little TLC goes a long way in ensuring that your hard drive can be used on both machines.
First, a Mac can run Windows in a virtual mode. In this scenario, you’ll have to use your PC’s resources to do the actual heavy lifting, but you’ll be rewarded with all the advantages of a native Mac, including the ability to share files and printers over a network.
Allows users to add aesthetic elements
RoomSketcher is a software program that allows users to create and visualize their designs in three-dimensional space. It is a convenient tool for home designers and homeowners who need to draw floor plans, furniture layouts, and other interior design ideas. The software is available for both PC and iOS, and there are in-app purchases for advanced features.
This app has an intuitive interface, making it easy to use. With this app, you can select multiple elements, add objects, change text labels, and even annotate your plans. You can even add arrows and entrance arrows.
When you start creating your floor plan, the software automatically uploads your blueprints, as well as the measurements you input. After you finish your design, you can print it out or save it as an image.











